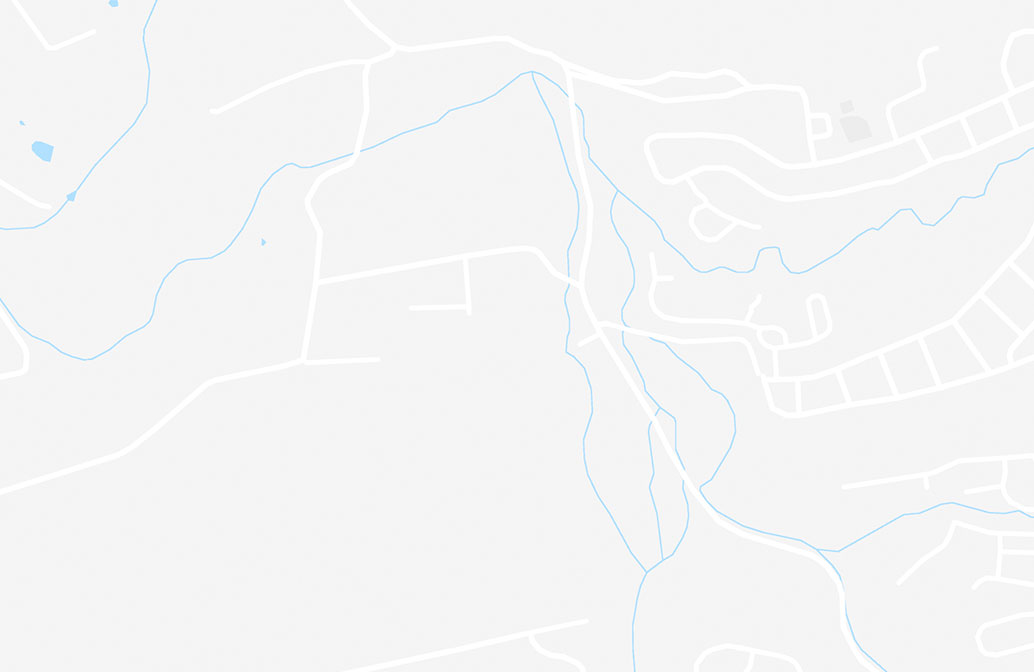Floor Plan Models and Units Number of Bedrooms Number of Bathrooms Rent Range Square Footage Name of Floor Plan Unit Number Availability Newly Added View More Details Beds Baths Rent Sq. Ft. Availability 1 Bedroom 1 Bathroom Call for Rent 600 Available Now View Model 1 BD 1 BA Available Now Call for Rent 600 Sq. Ft. 1 Bedroom 1 Bathroom $1,113 Plus Fees
450 11/28/25 View Model 1 BD 1 BA 11/28/25 $1,112 Plus Fees
450 Sq. Ft. 1 Bedroom 1 Bathroom $1,143 Plus Fees
500 1/5/26 View Model 1 BD 1 BA 1/5/26 $1,142 Plus Fees
500 Sq. Ft. 1 Bedroom 1 Bathroom $1,158 Plus Fees
525 12/26/25 View Model 1 BD 1 BA 12/26/25 $1,157 Plus Fees
525 Sq. Ft. 1 Bedroom 1 Bathroom $1,223 Plus Fees
600 Available Now View Model 1 BD 1 BA Available Now $1,222 Plus Fees
600 Sq. Ft. 2 Bedrooms 1 Bathroom $1,725 Plus Fees
650 10/7/25 View Model 2 BD 1 BA 10/7/25 $1,450 Plus Fees
650 Sq. Ft. 2 Bedrooms 1 Bathroom $1,741 - $1,747 Plus Fees
700 Available Now View Model 2 BD 1 BA Available Now $1,516 Plus Fees
700 Sq. Ft. 2 Bedrooms 1 Bathroom $1,801 - $1,807 Plus Fees
800 Available Now View Model 2 BD 1 BA Available Now $1,576 Plus Fees
800 Sq. Ft. 2 Bedrooms 1 Bathroom $1,938 Plus Fees
950 2/7/26 View Model 2 BD 1 BA 2/7/26 $1,709 Plus Fees
950 Sq. Ft.
* Price shown is base rent and may not include non-optional fees and utilities. View Fees and Policies for details. Price, availability, fees, and any applicable rent special are subject to change without notice. * Square footage definitions vary. Displayed square footage is approximate. * Price shown is base rent and may not include non-optional fees and utilities. View Fees and Policies for details. Price, availability, fees, and any applicable rent special are subject to change without notice. * Square footage definitions vary. Displayed square footage is approximate. * Price shown is base rent and may not include non-optional fees and utilities. View Fees and Policies for details. Price, availability, fees, and any applicable rent special are subject to change without notice. * Square footage definitions vary. Displayed square footage is approximate. Convenient For Undergraduates
Graduate Students
Faculty/Staff
Apartment Description Get 6 weeks FREEConditions apply, call for details.
Fees and Policies The fees below are based on community-supplied data and may exclude additional fees and utilities.
Shopping Centers Glendale Center Walk: 7 min Distance: 0.4 mi Square One Walk: 13 min Distance: 0.7 mi Mississippi shopette Walk: 12 min Distance: 0.7 mi
Transit / Subway Colorado Walk: 31 min Distance: 1.6 mi Yale Walk: 49 min Distance: 2.6 mi Louisiana-Pearl Walk: 54 min Distance: 2.8 mi University Of Denver Walk: 54 min Distance: 2.8 mi I-25-Broadway Drive: 10 min Distance: 4.8 mi 40Th & Colorado Station Track 1 Drive: 14 min Distance: 6.0 mi Central Park Station Track 2 Drive: 17 min Distance: 7.6 mi Central Park Station Track 1 Drive: 17 min Distance: 7.6 mi Union Station: Lodo-Coors Field-16Th Street Mall Drive: 15 min Distance: 8.9 mi Denver Drive: 16 min Distance: 9.1 mi
Airports Denver International Drive: 36 min Distance: 24.0 mi
Colleges and Universities Nearby University of Denver Walk: 55 min Distance: 2.9 mi Comm. Coll. of Aurora at Lowry Drive: 11 min Distance: 4.7 mi MSU Denver Drive: 14 min Distance: 8.4 mi Community College Of Denver Drive: 14 min Distance: 8.4 mi
Parks and Recreation Washington Park Walk: 45 min Distance: 2.4 mi Chamberlin & Mt. Evans Observatories Walk: 52 min Distance: 2.7 mi Denver Botanic Gardens at York St. Walk: 70 min Distance: 3.6 mi Denver Museum of Nature & Science Drive: 10 min Distance: 4.2 mi City Park of Denver Drive: 13 min Distance: 4.6 mi
Schools Rocky Mountain School of Expeditionary Learning
George Washington High School
Creativity Challenge Community
You might be able to get out and walk when living in this area. Some errands can be accomplished on foot, but for others you’ll need a car.
This area is very Bikable. You’ll find a variety of bike paths and lanes.
Home University of Denver Housing Bonnie Brae Esprit Cherry Creek Apartments 